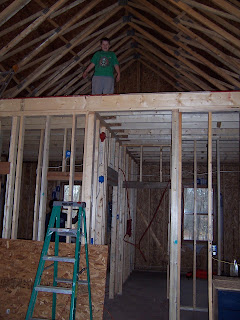About 2 weeks ago we went out to Camp Freedom and put up the floor joists for the loft. We got a couple of sheets of the flooring plywood hoisted up and nailed down before we ran out of time. We came back this weekend and finished the job.
 |
| View from Below |
 |
| The View from Above |
 |
| Guthrie tries it out |
Turns out it's really far from the ground. We're working on the stairs/ladder, and will be putting in a solid half wall (around 4' high) all across the front. That should make it feel a lot safer than it did yesterday.
Oh yeah, and we installed some steps for the front door. So far all of you who thought someone was going to break an ankle on the ramp coming out the front door... I'm planning to move the ramp to the porch side of the building. It's a good ramp, would be a shame to waste it.